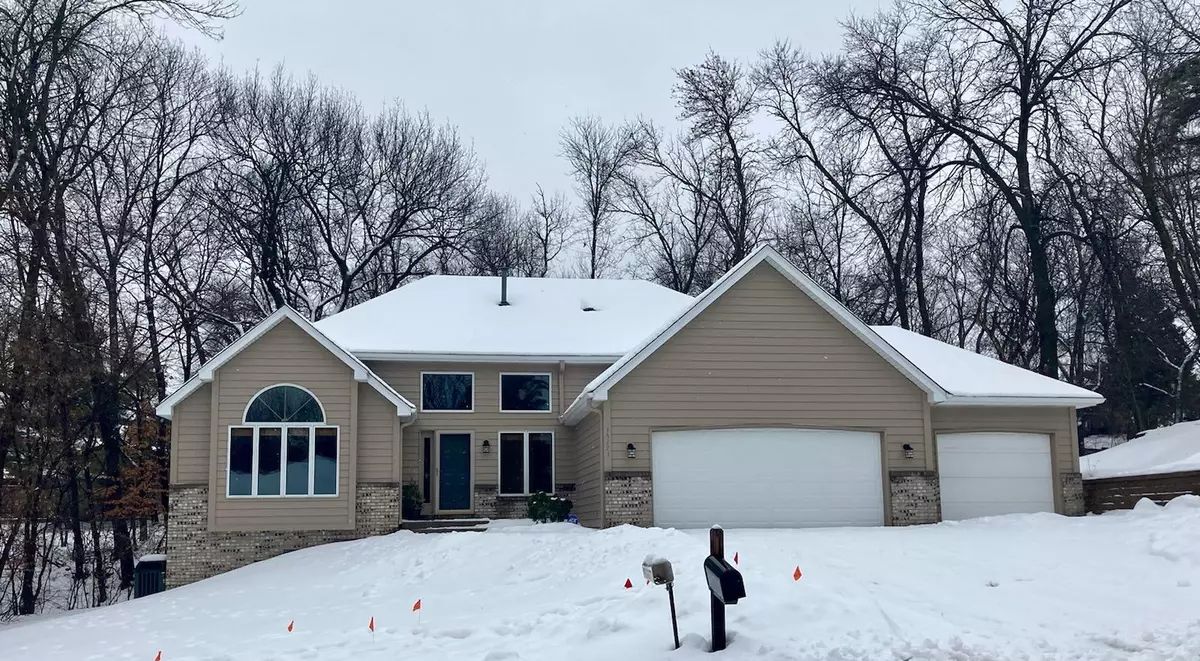$465,000
$430,000
8.1%For more information regarding the value of a property, please contact us for a free consultation.
15173 74th AVE N Maple Grove, MN 55311
4 Beds
3 Baths
3,240 SqFt
Key Details
Sold Price $465,000
Property Type Single Family Home
Sub Type Single Family Residence
Listing Status Sold
Purchase Type For Sale
Square Footage 3,240 sqft
Price per Sqft $143
Subdivision Fish Lake West
MLS Listing ID 5701840
Sold Date 03/30/21
Bedrooms 4
Full Baths 3
Year Built 1995
Annual Tax Amount $5,055
Tax Year 2020
Contingent None
Lot Size 0.380 Acres
Acres 0.38
Lot Dimensions 103x157x119x145
Property Description
MULTIPLE OFFERS RECEIVED. Highest and Best Sunday 1/24 at 6pm Please. Gorgeous home in the heart of maple grove. You will love this 4 level split with a massive entry way, a lovely living room on the main and formal dinning room. The lower level family room and massive basement amusement room are great for converting to a movie theatre, exercise room or adding a 5th bedroom. The master bedroom is large and features a private master bath. With a new roof last year, new siding, gutters the outside is immaculate. All the flooring in the home has been redone in the last 2 years. The walk out to the backyard is on the step down level and the kitchen walks out to a deck. The private backyard is a dream for anyone who wants a little bit of country living in the city. Don't miss this one.
Location
State MN
County Hennepin
Zoning Residential-Single Family
Rooms
Basement Block, Daylight/Lookout Windows, Drain Tiled, Egress Window(s), Finished, Full, Sump Pump, Walkout
Dining Room Separate/Formal Dining Room
Interior
Heating Forced Air
Cooling Central Air
Fireplaces Number 1
Fireplaces Type Family Room, Gas
Fireplace Yes
Appliance Dishwasher, Disposal, Dryer, Humidifier, Gas Water Heater, Microwave, Range, Refrigerator, Washer, Water Softener Owned
Exterior
Garage Attached Garage, Concrete, Garage Door Opener, Insulated Garage
Garage Spaces 3.0
Fence None
Pool None
Roof Type Age Over 8 Years,Asphalt,Pitched
Building
Lot Description Public Transit (w/in 6 blks), Irregular Lot, Tree Coverage - Medium
Story Four or More Level Split
Foundation 1656
Sewer City Sewer/Connected
Water City Water/Connected
Level or Stories Four or More Level Split
Structure Type Brick/Stone,Cedar,Metal Siding
New Construction false
Schools
School District Osseo
Read Less
Want to know what your home might be worth? Contact us for a FREE valuation!

Our team is ready to help you sell your home for the highest possible price ASAP







